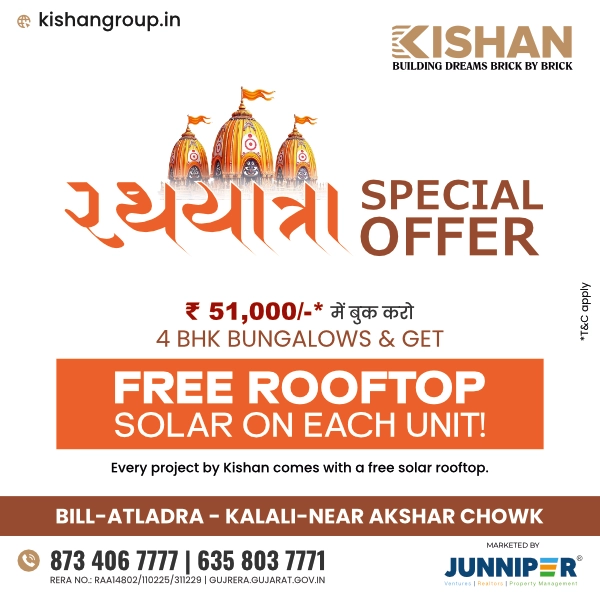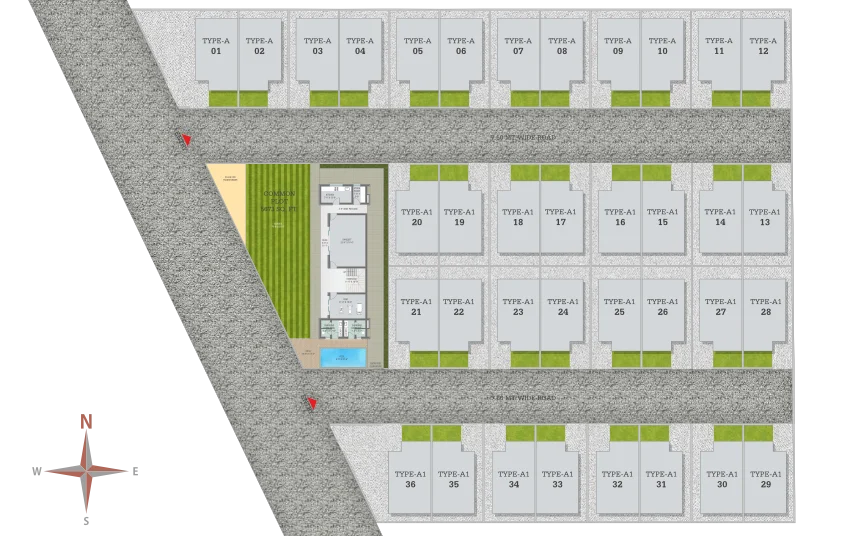
Kishan Serene is an elegant residential project offering beautifully designed 3BHK serene bungalows, ideal for families seeking peaceful and modern living. The project seamlessly blends contemporary aesthetics with practical design, creating a perfect harmony of comfort and style.
Download Brochure




Experience 36 beautifully crafted triplex bungalows that blend modern design with timeless comfort. Nestled in a prime location, these homes blend luxury with ease.


The Kishan Serene clubhouse is designed as the social heart of the community, a place to connect, relax, and rejuvenate. Featuring a refreshing swimming pool and versatile spaces, it offers residents a haven for leisure and social gatherings. Whether it's unwinding poolside on a sunny afternoon or enjoying a community event, the clubhouse enhances the vibrant lifestyle of Kishan Serene, fostering a strong sense of belonging among neighbors.

Behind Samanvay Status 1, 12 mtr Canel Road, Atladra - Padra Rd, Atladara, Vadodara, Gujarat 391410