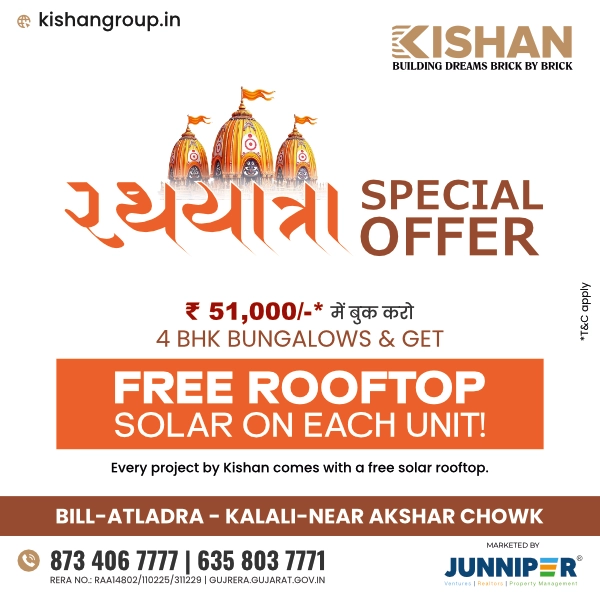
Kishan Signate offers more than just homes; it presents a vibrant community woven together by thoughtfully designed, wide, tree-lined streets. These avenues serve as the arteries of a neighborhood that prioritizes both aesthetics and functionality, creating a picturesque and tranquil environment perfect for leisurely strolls, active mornings, and safe spaces for children to play.
Download Brochure




Kishan Signate offers a variety of thoughtfully designed floor plans to cater to diverse needs and preferences. Find your perfect Signate layout.


The Kishan Solitaire clubhouse offers a dedicated space for residents to unwind and connect. Featuring a multipurpose hall, gym, and spaces for games and yoga, it promotes an active and social lifestyle. The clubhouse is designed to be a central hub, enhancing the community experience within Kishan Solitaire.

Behind GPS School & Mercedes-Benz Showroom, near Squirrel Circle, Atladara, Vadodara, Gujarat 390012